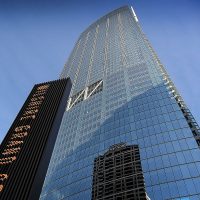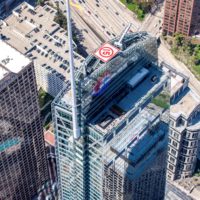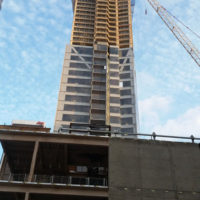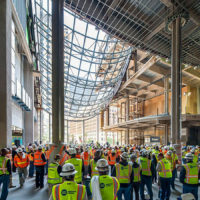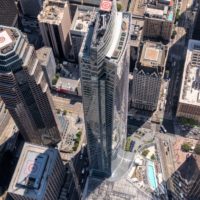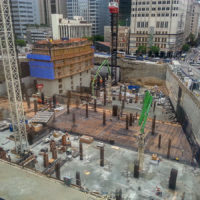The Wilshire Grand in Downtown Los Angeles is the tallest structure west of the Mississippi. At 2.1 million sq. ft., 75-stories and 1,100 feet tall, it includes 900 hotel rooms, 45,000 sq. ft. of retail and restaurant space, and 400,000 sq. ft. of Class A office space.
Project Requirements
Sustainable design and an aggressive design/construction schedule were all required on this landmark project which achieved LEED Gold Certification
What ACCO Delivered
During the early portion of the construction phase, ACCO’s design-assist role evolved into a design-build partner alongside Turner, ACM and other specialty trades. Thanks to the coordination and critical planning provided by our engineering and construction departments, ACCO was able to complete the HVAC design, obtain a permit and install our systems ahead of schedule.
A major challenge on the project was that construction had to begin prior to completion of the design. Compounding this challenge were the numerous owner changes that occurred during construction. Thanks to the combined efforts of Turner, ACM, and ACCO these changes were incorporated into the design and construction while maintaining critical milestone dates.
The project included a 3000-ton central chilled water plant, a 6000 Ton-Hr TES tank and a 14,000 MBH central heating plant. Chilled and hot water piping was distributed to 1100 fan coils and 950,000 CFM of air handlers. In slab radiant heating and cooling systems were provided for the plaza level and sky lobbies.
Project Team
Owner: Hanjin International & Korean Airlines
Architect: AC Martin Partners
General Contractor: Turner Construction
Mechanical Engineer: ACCO Engineered Systems
Mechanical Contractor: ACCO Engineered Systems


