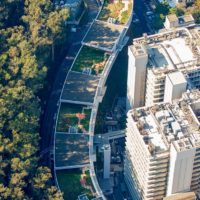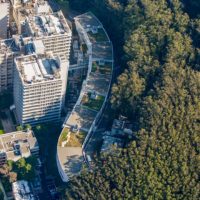This 75,000 sq. ft., newly constructed building is comprised of offices and laboratories. There are four independent pods to this building that allow the building’s elevation to change with the natural surrounding landscape. This new building is connected to other campus buildings via an open-air Bridgeway. The project has a Design-Build with Best Value and IPD Delivery Method.
Project Requirements
This project required LEED Silver, but by working together, the team exceeded the goal and delivered LEED Gold to UCSF.
What ACCO Delivered
ACCO Engineered Systems was the design-build partner for UCSF’s IRM. From the inception of the project, ACCO has taken the lead in 3-D coordination of this IPD construction team. ACCO is responsible for HVAC, plumbing, process piping and controls for the project. Energy modeling of this project has also been performed in-house by ACCO. The building is served by (E) campus chilled water and steam from the Central Utility Plant. The energy model reflects 22% energy savings compared to ASHRAE 90.1. Lean construction and IPD were necessary for project success. Limited lay-down area required detailed planning and “just-in-time” delivery of equipment and materials. An aggressive design and construction schedule was met only because of the collaborative team sponsored by UCSF and Smith Group.
Project Team
Owner: UCSF & UC Board of Regents
Architect: Smith Group
General Contractor: DPR Construction
Mechanical Process/Plumbing/BMS Engineer: ACCO Engineered Systems
Mechanical Process/Plumbing/BMS Contractor: ACCO Engineered Systems



