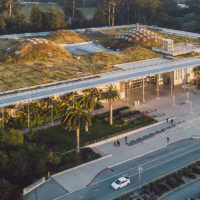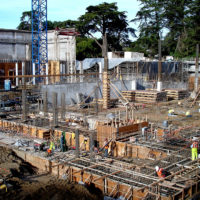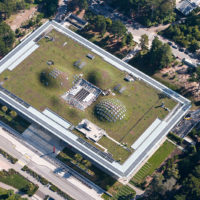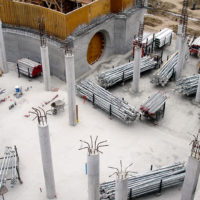The new headquarters for the California Academy of Sciences, located in Golden Gate Park, is unlike anything ever built before. With the goal of earning a rare Platinum LEED rating in mind, the new CA Academy of Sciences is designed to take environmental awareness to a whole new level.
Project Requirements
The California Academy of Sciences sought to utilize an existing auditorium space to house the Extreme Mammals exhibit. Many of the exhibit items were open to the room environment around them, triggering requirements for tight temperature control of 69°F +/- 1°F, and humidity control of between 40-50% relative humidity. In addition, ACCO’s plumbing department was asked to provide some unique plumbing systems such as a reclaimed water system, a recharge chamber to collect rain for irrigation and a 10,000-gallon underground diesel storage tank.
What ACCO Delivered
HVAC
Our design approach for achieving dehumidification within the space was to supply an increased number of room air changes with dry over-cooled air from the air handler, and offset the room’s latent loads.
In order to do this, colder than usual supply temperatures were needed to be achieved off of the cooling coil of the air handler. A new 8-row cooling coil was installed in the air handler to work in conjunction with a newly dedicated glycol chiller to achieve off the coil air temperatures as low as 42°F. At temperatures this low, much of the moisture in the air was removed as condensation on the cooling coil, and a drier supply air condition was achieved.
Measures were taken to prevent overcooling of the auditorium with the installation of a new heating coil located downstream of the air handler, and new reheat coils in each of the auditoriums VAV boxes.
Additionally, the supply plenum of the air handler was retrofitted with an atomizing mist humidification system that prevented the auditorium from ever experiencing conditions that were too dry.
Finally, a new control scheme with PID loop control was implemented to modulate both the discharge coil temperature and the air volume supplied to the auditorium in order to keep the room within spec. Optimization of these two control parameters, along with supplemental humidification when necessary allowed the auditorium to be maintained within design spec throughout the 5-month span of the exhibit.
PLUMBING
Prior to the start of the project, the ACCO plumbing project team took advantage of their ability to visit other local facilities, such as the Monterey Bay Aquarium, in order to better prepare themselves for the Academy of Sciences project and to gain a greater understanding of the specific needs and challenges of a project of this kind.
After reviewing what was planned for the project, ACCO was able to make several suggestions in order to improve the original design, such as stainless hangers and PVC coatings to prevent corrosion in the salty environment. The Life Safety Support equipment uses salt water from a beach pump plant located about a mile away on Ocean Beach. The beach plant was furnished and installed by ACCO.
Other recommendations made by ACCO took into account the aesthetic look desired by the facility’s designers. For example, ACCO took the original design of the stainless steel rainwater leaders and helped redesign and install them exceeding the expectations of the owner and taking the appearance of the building to a whole new level.
Project Team
Architect: Renzo Piano Building Workshop/Chong Partners
General Contractor: Webcor Builders
Mechanical Engineer: Ove Arup
Mechanical Contractor: ACCO Engineered Systems





