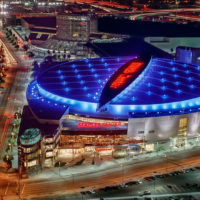The arena is home to the Los Angeles Kings, the Los Angeles Clippers, and the Los Angeles Lakers. The venue also serves other events such as Disney on Ice, the Ice Capades, concerts and college basketball playoffs. ACCO performed the design-assist HVAC work in conjunction with the consulting team of M.E. Engineers/Hayakawa Associates to complete the design.
Project Requirements
Design-assist HVAC work in conjunction with the consulting team of M.E. Engineers/Hayakawa Associates to complete the design
What ACCO Delivered
The arena was designed by NBBJ Architecture and features more than 800,000 square feet for the bowl, concourse, dining establishments, retail areas, locker rooms, concessions and offices for the major sports teams. ACCO performed the design-assist HVAC work in conjunction with the consulting team of M.E. Engineers/Hayakawa Associates to complete the design. The mechanical system features a glycol chilled water and heating hot water system.
Project Team
Owner: Kevin Murphy
General Contractor: PCL Construction
Mechanical Engineer: Hayakawa Associates
Mechanical Contractor: ACCO Engineered Systems


